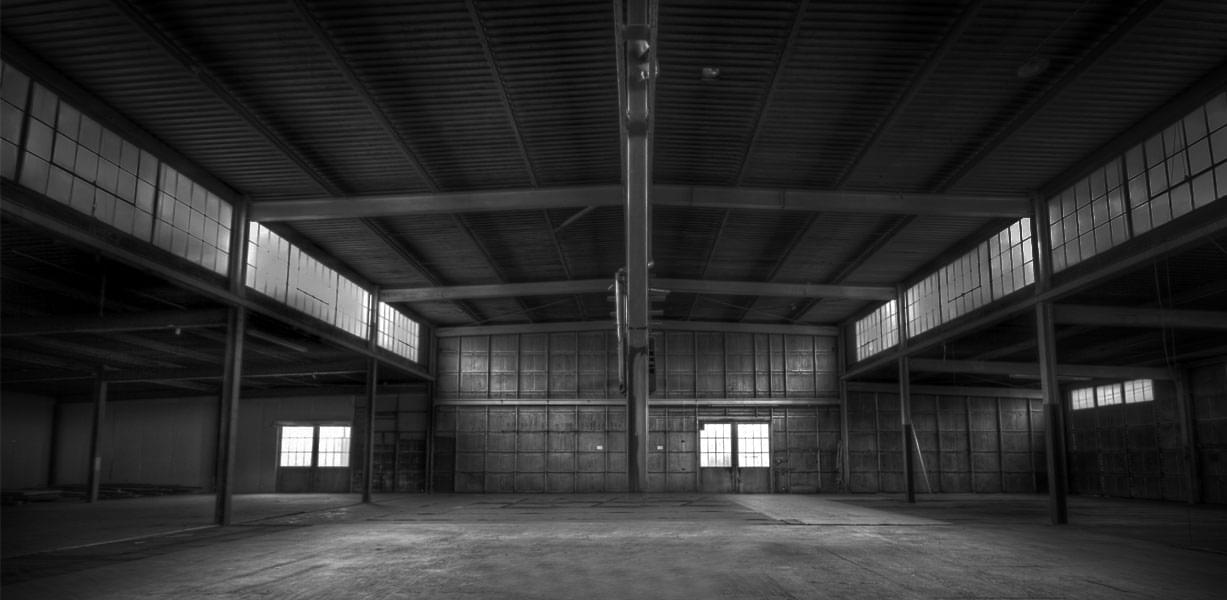




Wyther Lane Industrial Estate has 34 quality light industrial units ranging from 1200 to 5000 sq ft.
Each unit includes:
There is also an onsite sandwich shop stocking a delicious range of food and drinks.
The estate is zoned for light industrial use and warehousing, but Leeds City Council has indicated it has no objection to a more general used of the units along these lines – which could allow for manufacturing, storage distribution or repair business, or anything of a similar nature.
Examples of how our customers currently use the units are offices, printers, design studios, caterers, storage, engineers and photographers.